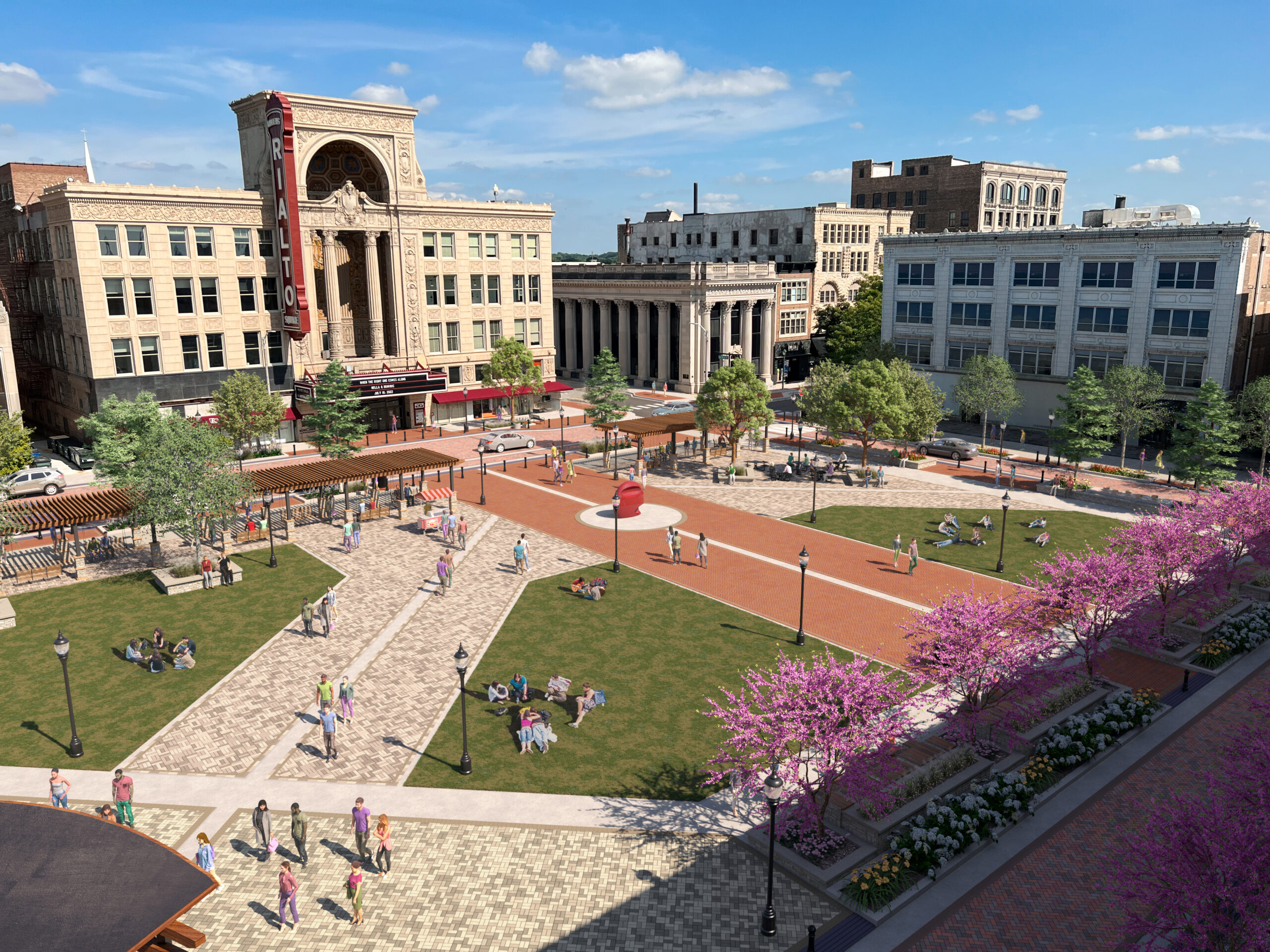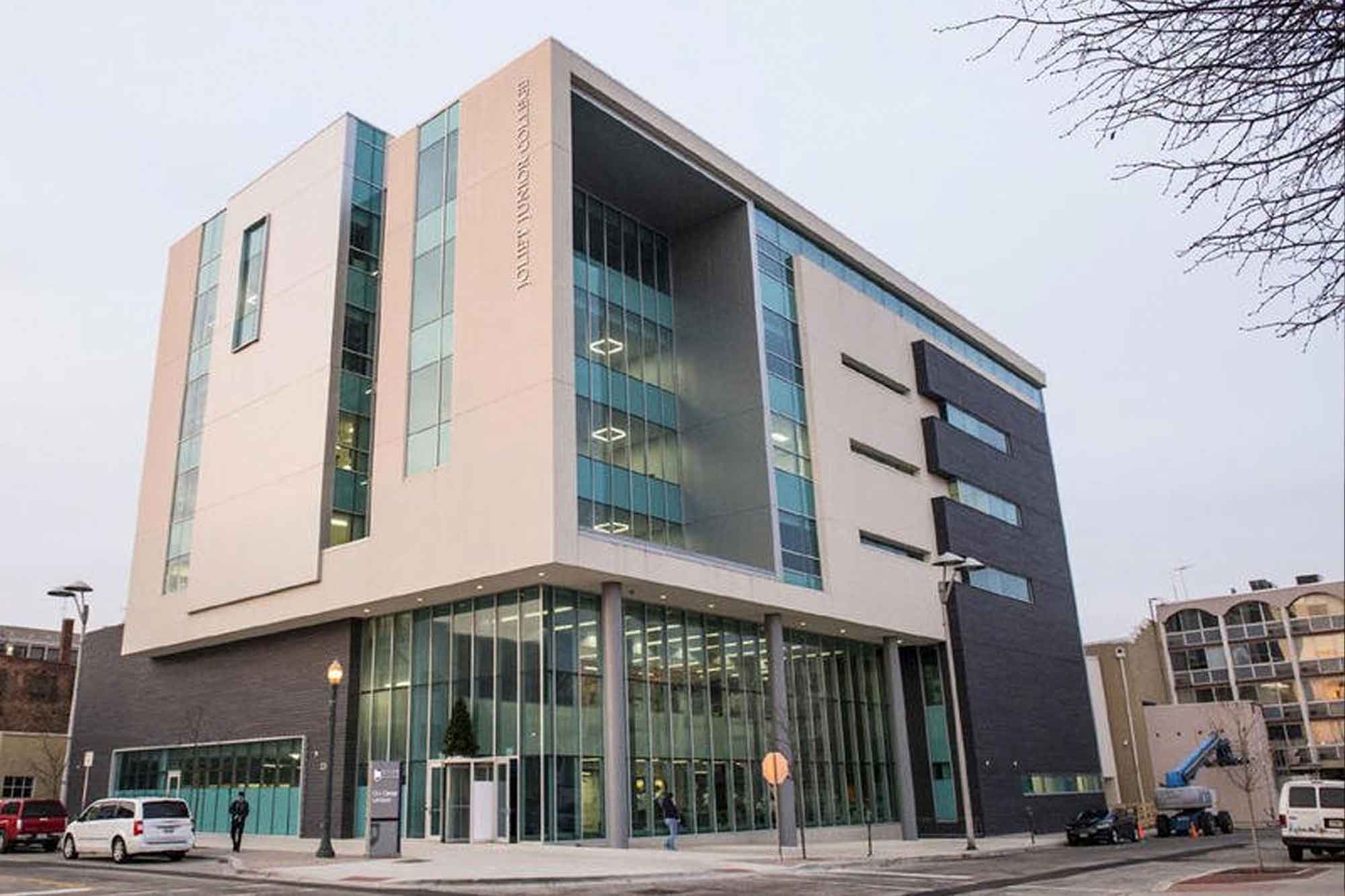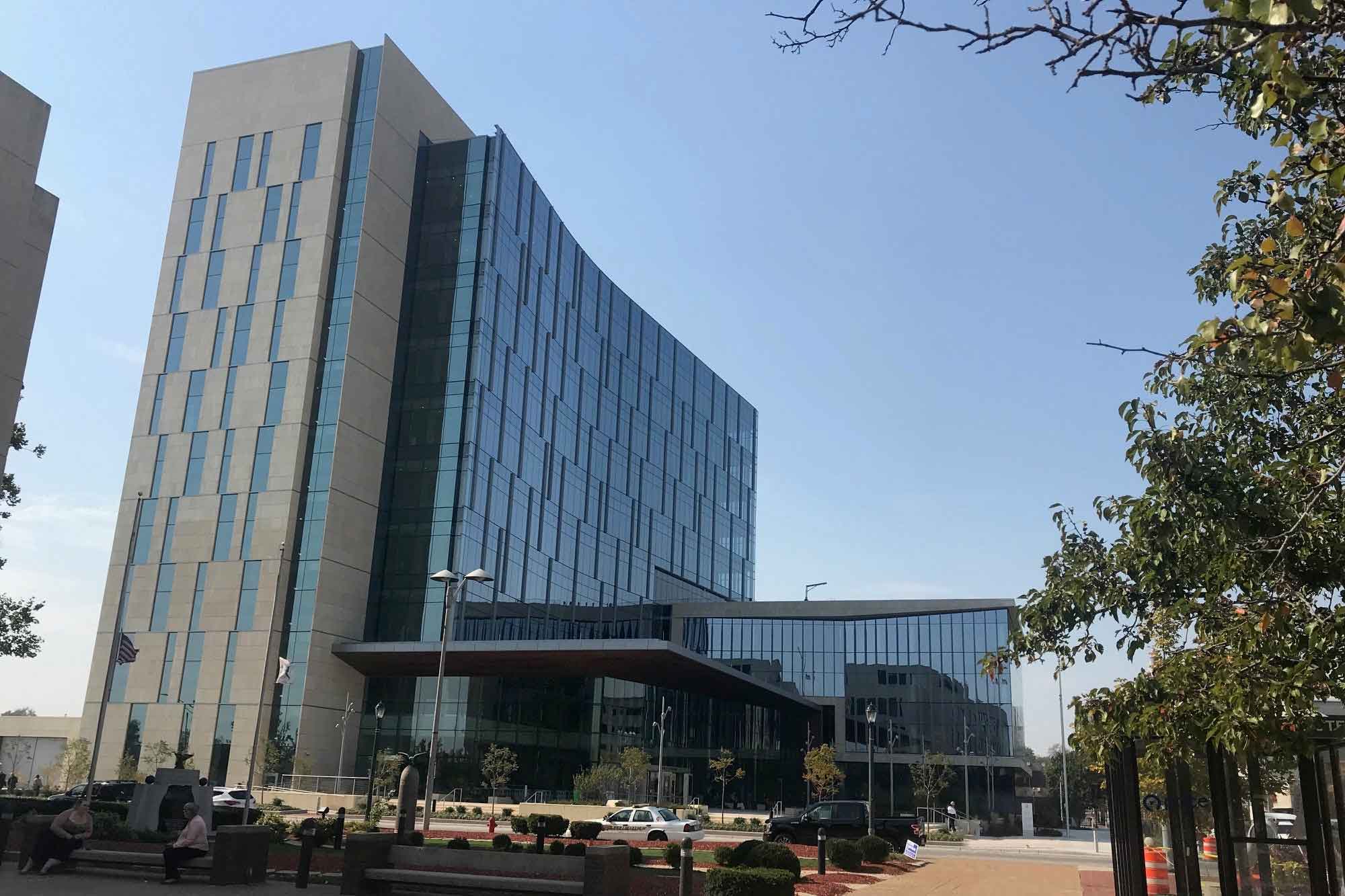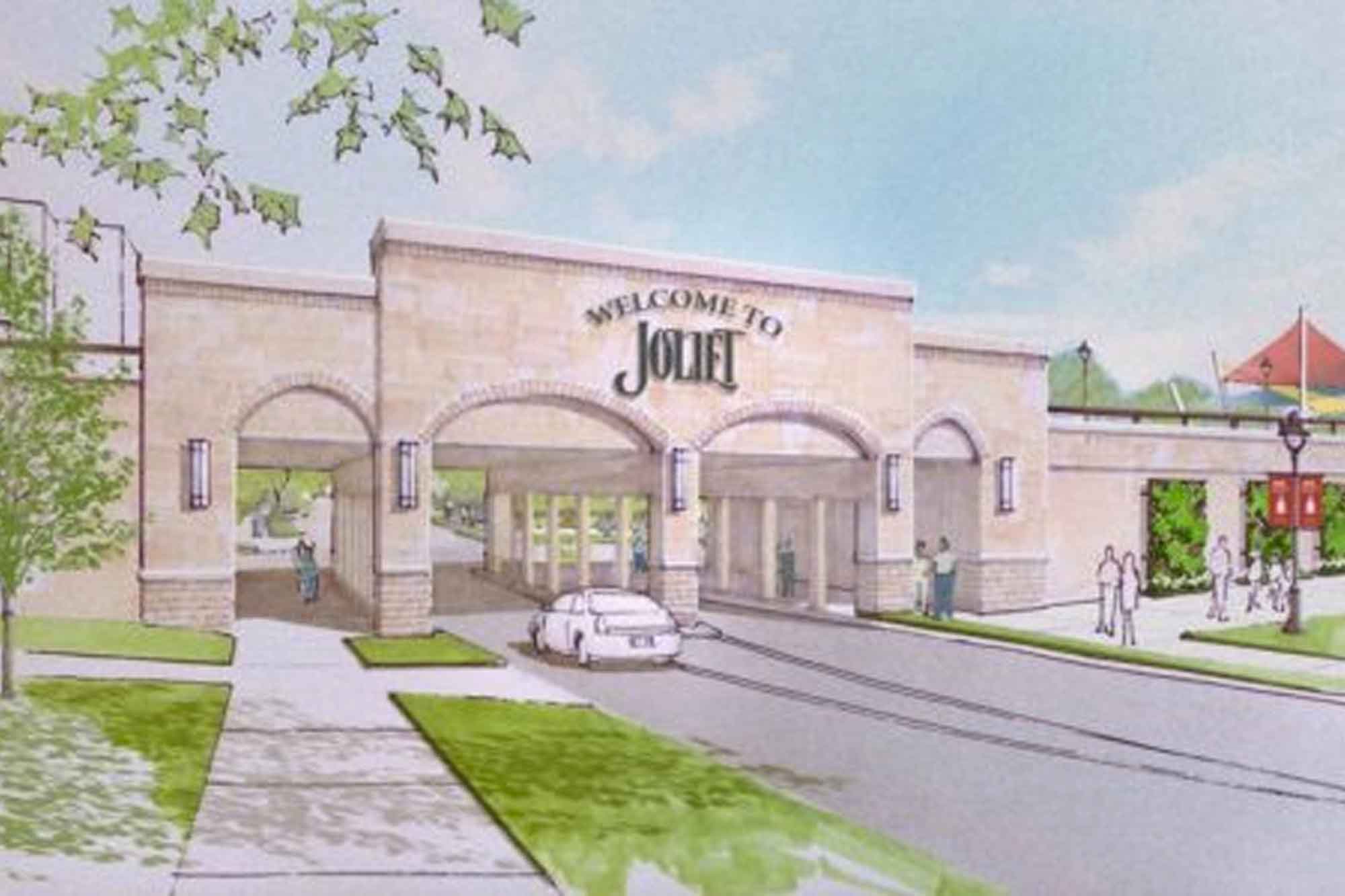The City of Joliet is moving forward with the Downtown City Square and Chicago Street Reconstruction project identified in the Downtown Joliet 2015 Plan. Construction will begin summer of 2024 and is expected to run through the end of 2025. For more information about the project, please visit the city’s website at HERE


Brand new, state of the art courthouse building opened to the public late 2020. The 370,000-square-foot, 10-story building boasts 38 new courtrooms, solar panels, cafeteria, rooftop gardens, and many offices.


Plan: Assess and optimize options for the access and linkage between Downtown Joliet and the Gateway Transportation Center.
